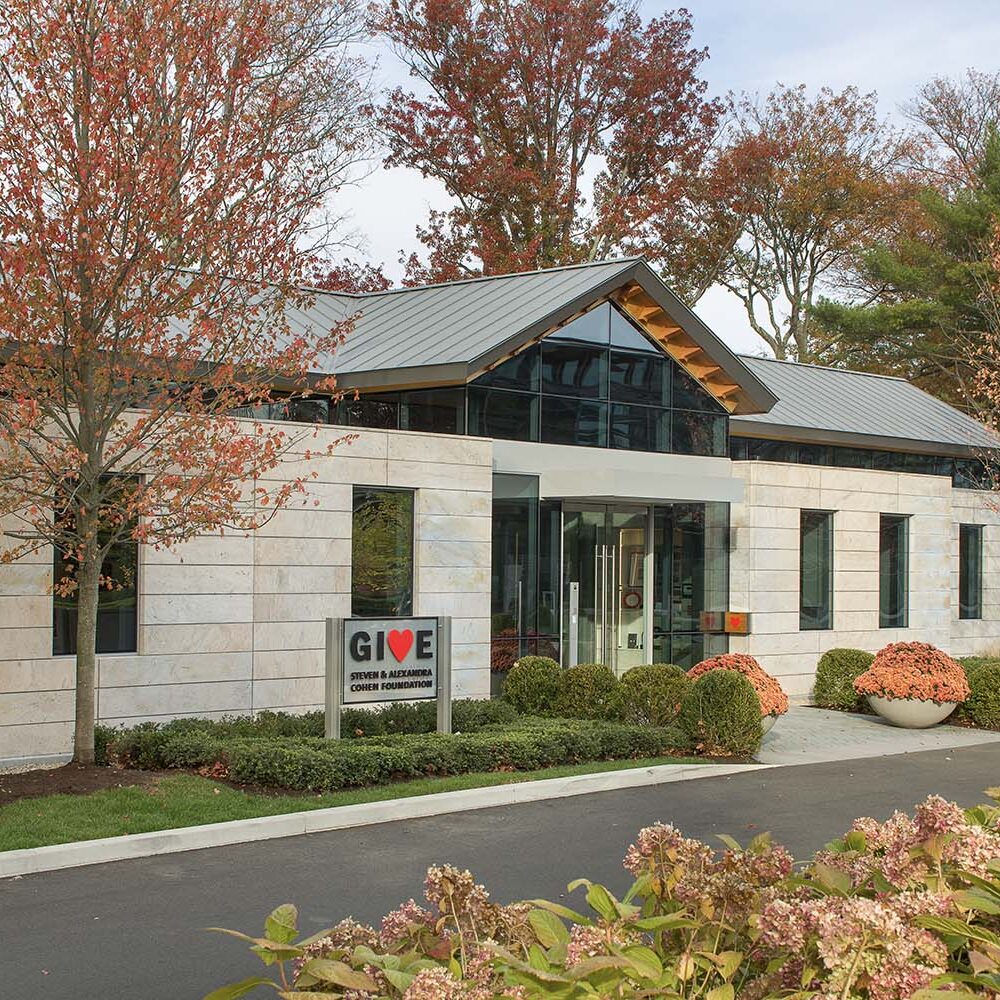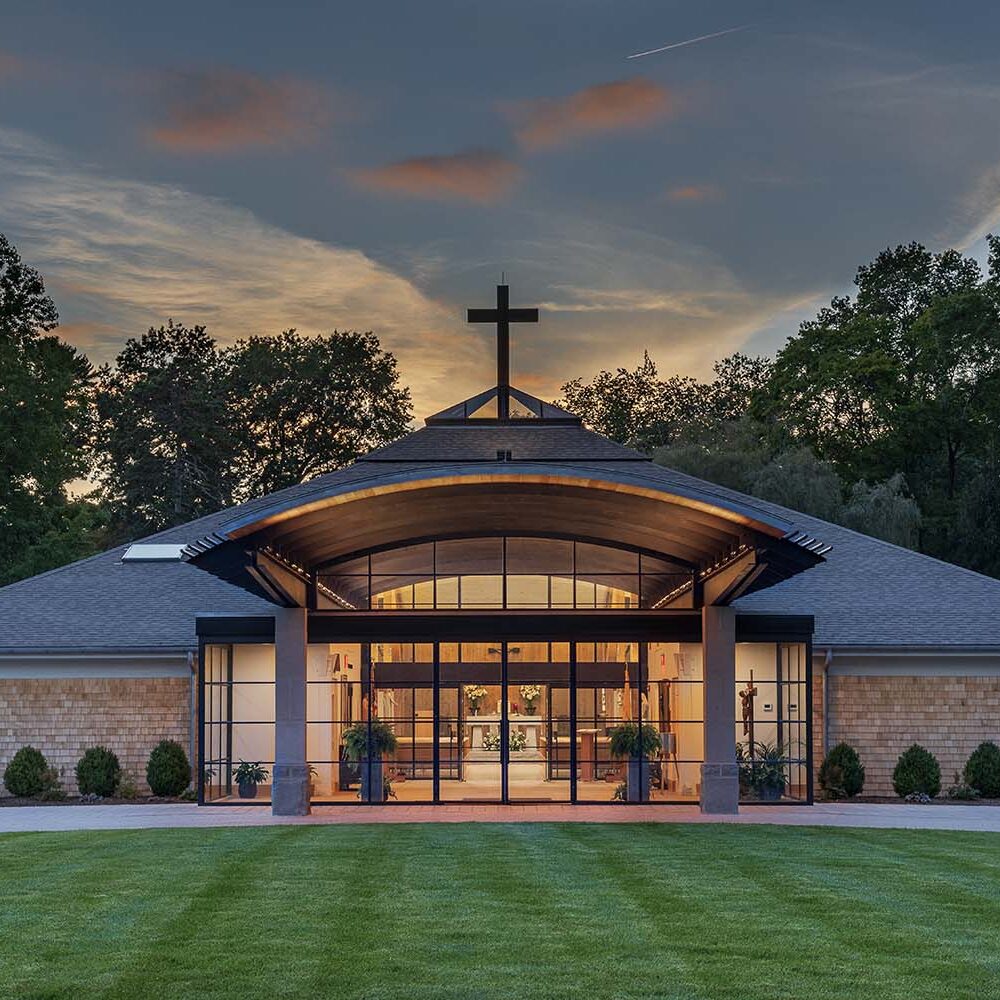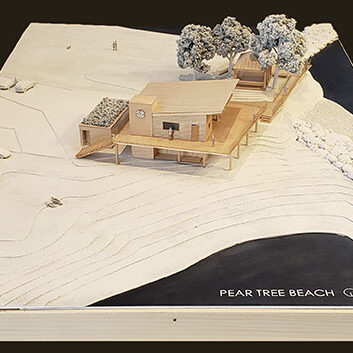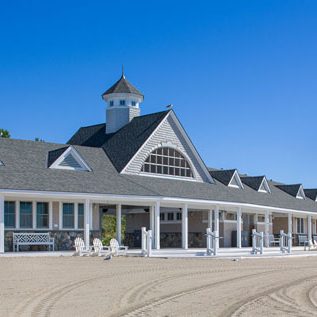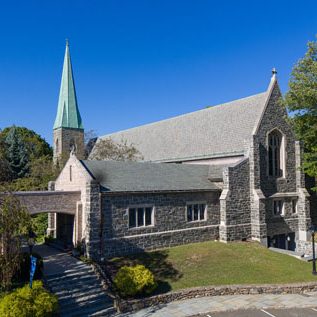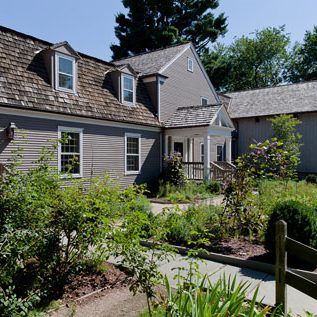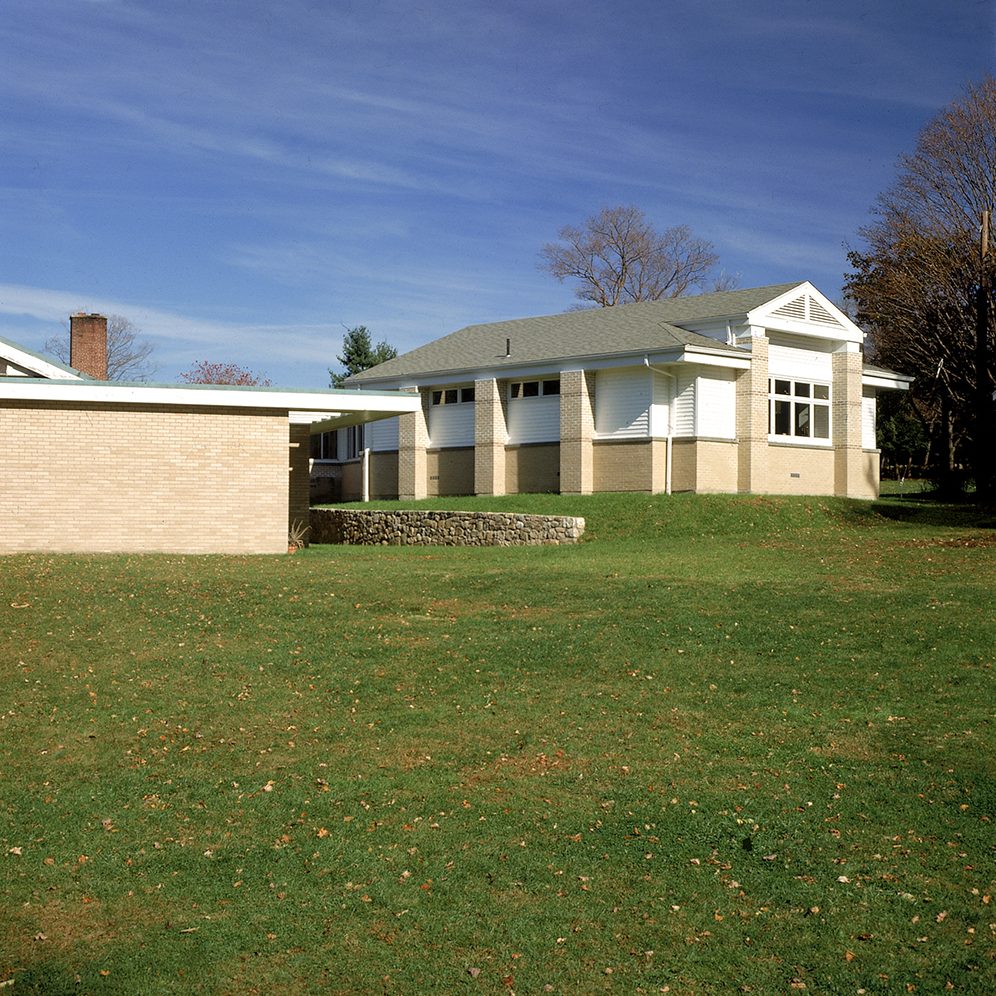This project entailed renovations and additions to an historic New England meetinghouse. The original brick structure, built in 1837, is a classic example of the Greek Revival style. Our intention was to have the new design elements blend seamlessly with the simplicity and elegance of the existing structure.
The primary focus of the building program required a reconfiguration of the meetinghouse space to accommodate a new tracker-type pipe organ, and to provide increased seating for the choir. We worked closely with the organ builder, J. W. Walker & Sons, from Suffolk, England, and the acoustician, Jaffe Holden Scarborough, to optimize the sound of the instrument given the constraints of the old meetinghouse space. Other program elements included the addition of a new entry hall to provide level access between meetinghouse and Parish Hall, and various interior and exterior alterations to make the entire church complex accessible to all people.


