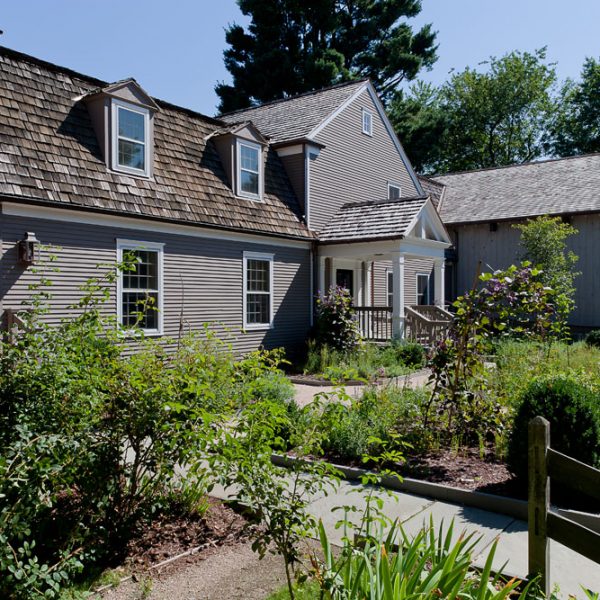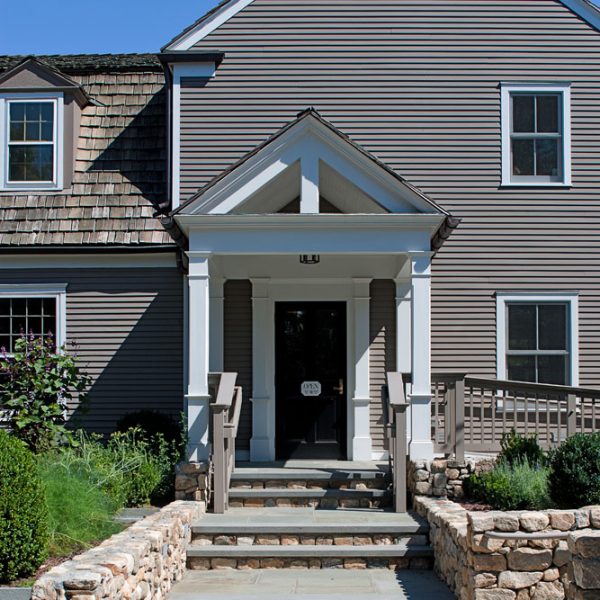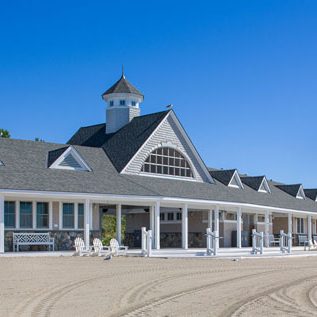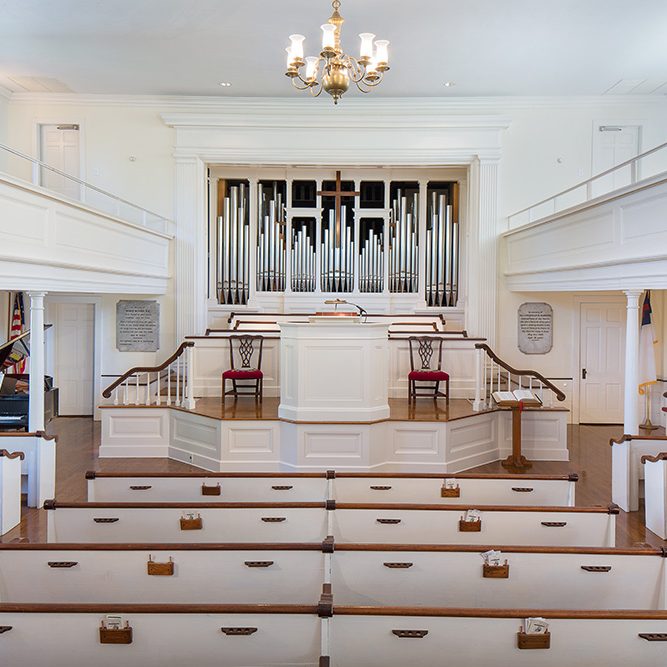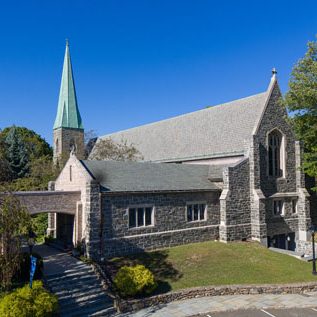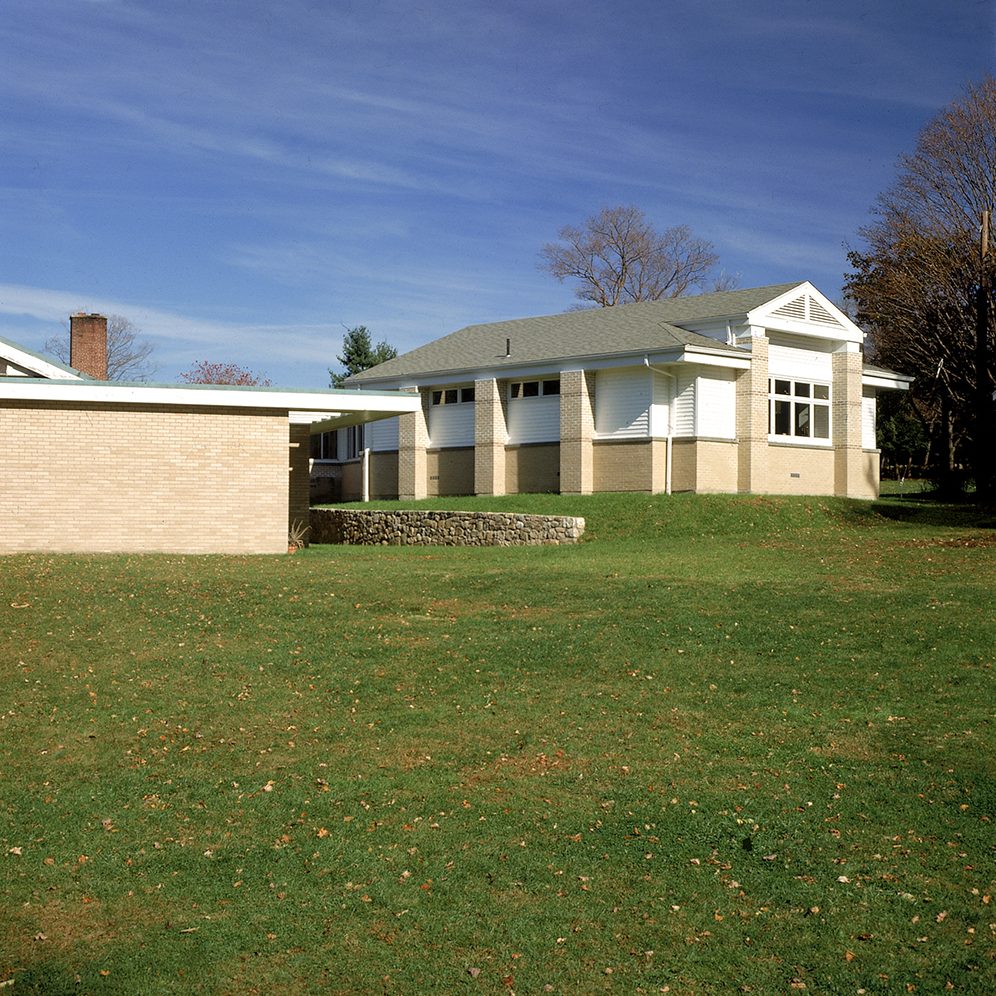Darien Historical Society Alterations and Additions – Darien, CT
The mission of the Darien Historical Society is to collect and preserve materials of historical value, and to educate the public about the town’s heritage. Prior to undertaking this project, the facility was comprised of the Bates-Scofield Homestead, an 18th century historic house and museum, and a small service wing added in 1964. Though it had served the community well for nearly fifty years, it lacked a bona fide exhibit space, did not provide dedicated office space for the administrative staff, did not contain a fireproof room for storing archival materials, and was not fully accessible to physically challenged patrons. Our design provided a solution to each of these shortcomings.
The largest piece of the project scope involved the reconstruction of a historic barn that had originally stood beside the Bates-Scofield Homestead. A preservation specialist carefully marked and catalogued each component of the structure prior to dismantling it. The salvaged elements were then stored off-site until the foundation for the addition was complete, at which time the frame was re-erected. An energy efficient thermal envelope was then constructed around the reconstructed frame in order to create a museum-quality exhibit space.

