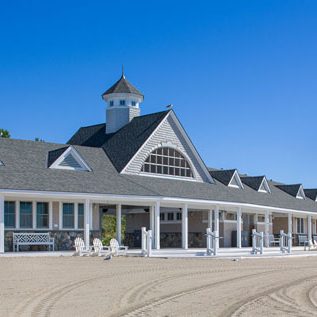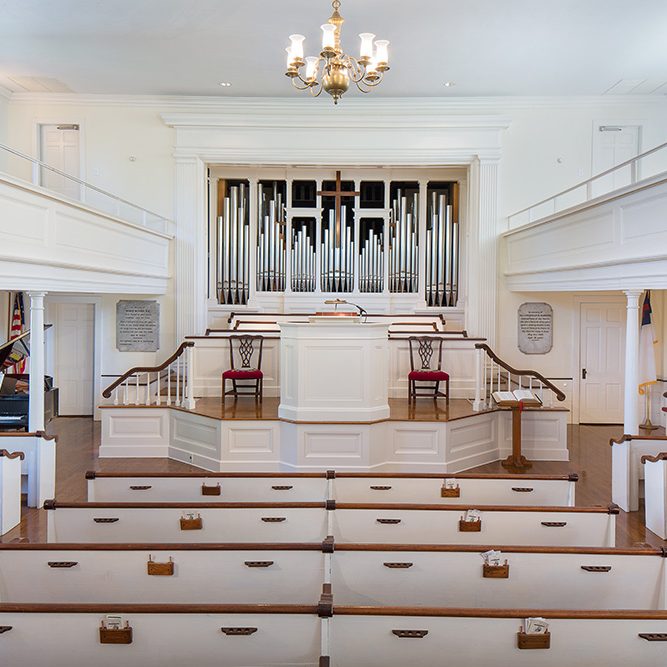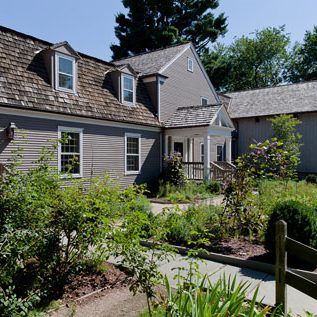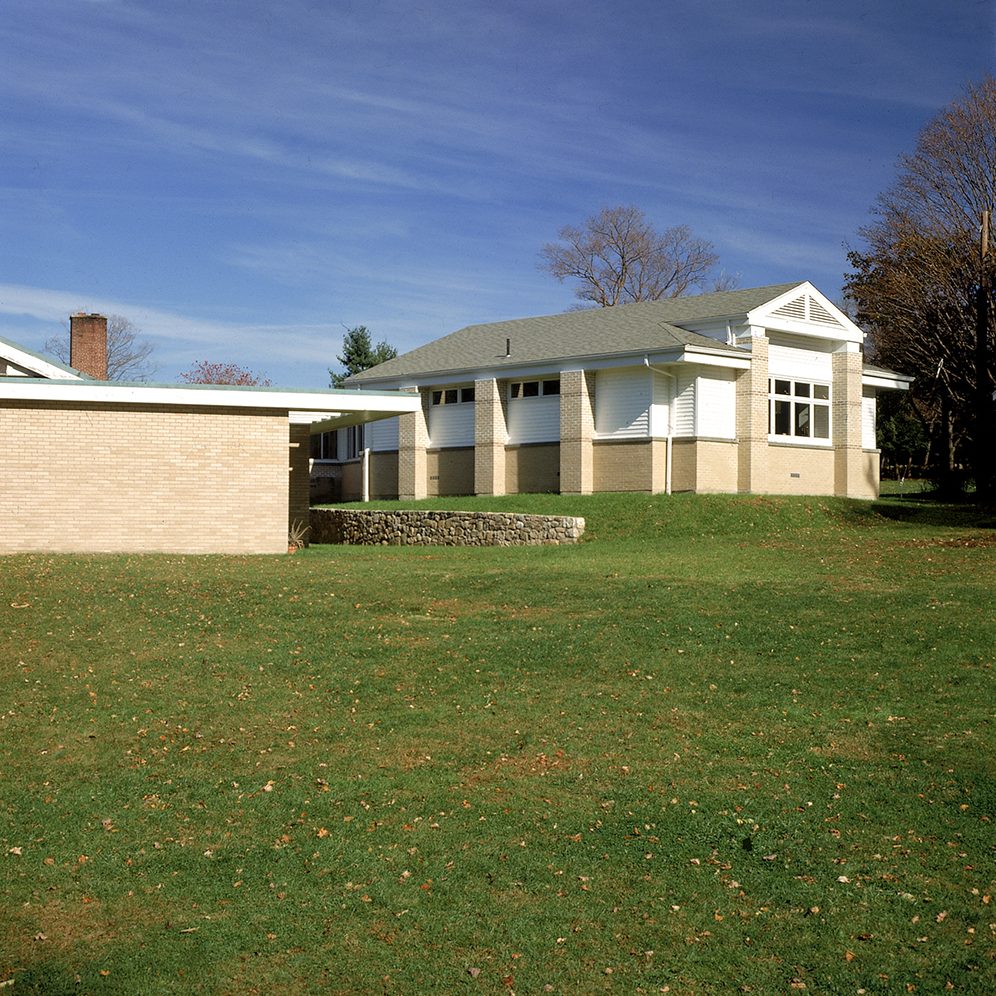Renovations to St. Lukes Parish – Darien, CT
The Vestry at St. Luke’s asked us to find a creative way to relocate their music program from a separate building into the undercroft of their historic sanctuary building, a stone Gothic Revival edifice built in 1857. They also gave us the task of creating a new entrance to the sanctuary building from the parking lot.
The undercroft space had for many years been home to the youth fellowship. However, in its former state it was dimly lit, difficult to access, and not well suited for the music program. Our design called for the existing space to be gutted. We then chose to locate the new choir rehearsal room in the center of the space, with ancillary program functions along the periphery. By inserting a glass wall between the new entry and the choir room, we were able to bring lots of natural light into the new spaces.
In order to create a new entrance from the parking lot, it was necessary to carve away a portion of the earthen berm that surrounds the sanctuary building. This allowed us to install a wall of glass along the south façade that brings light into the new spaces. It also allowed us to create a small plaza adjacent to the new entrance.












