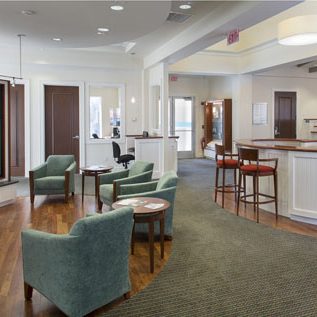This project was part of a larger proposal to develop six underutilized properties in the heart of downtown Darien. By looking at these properties as one larger parcel, we were able to come up with a plan that was beneficial to each of the property owners, and that proved to be an important addition to the revitalization of the central business district. Our design includes three new buildings, a shared parking lot, a small park and a monumental staircase providing access to the Darien train station. In addition, it provides pathways that reinforce the connection between the Post Road and the recent expansion of the shopping district onto Grove Street. Each of the three new buildings was designed in a different style, to give the impression that the development had evolved over time.
The DRB mixed-use building is a two-story Shingle-Style building enclosing approximately 16,000 square feet of space. The first floor houses retail space and the Darien branch of the Darien Rowayton Bank. The second floor houses the DRB corporate offices.














