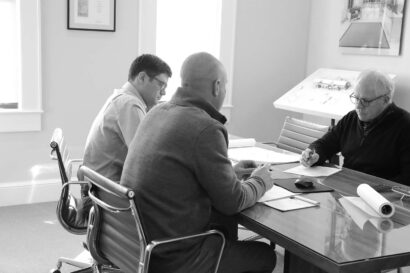Process
We take a holistic approach to the design process, where each new project evolves as a response to our client’s intentions, as well as to the particular characteristics of the building site and surrounding context. We seek to create a unique ‘sense of place’.
We begin by meeting with our clients to discover who they are and identify their hopes and dreams for the project. We then visit the site to become familiar with such things as its orientation to the sun and prevailing breezes, available views, and topography. Next, we perform a thorough review of local and state land use regulations that will have an impact on the design, including such agencies as zoning, building, health and conservation. All these things inform the design process. It is only after we have gathered this information that we begin designing.
The Design Phase of our work begins with a series of freehand sketches and evolves into a finished design that is presented to the client in the form of such things as floor plans, elevations, scale models, 3D computer models, and perspective renderings.
During the Construction Documents Phase, we work closely with our clients and other professionals who form part of the project team to prepare a highly detailed set of drawings and specifications that we use to obtain pricing from builders and secure the required permits. These documents are the instructions that a contractor follows while constructing the project.
Our involvement continues through the Construction Phase, where we represent our clients in a variety of ways … from attendance at regularly scheduled jobsite meetings, to the review and approval of shop drawings and material samples, to the review and certification of the builder’s payment requisitions and change orders.
We provide our clients with the highest level of professional service throughout each phase of the project.

